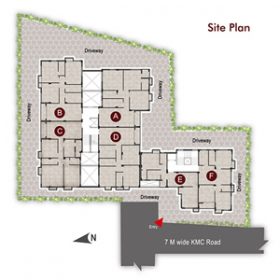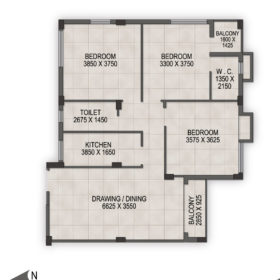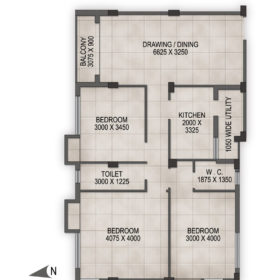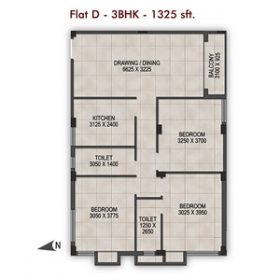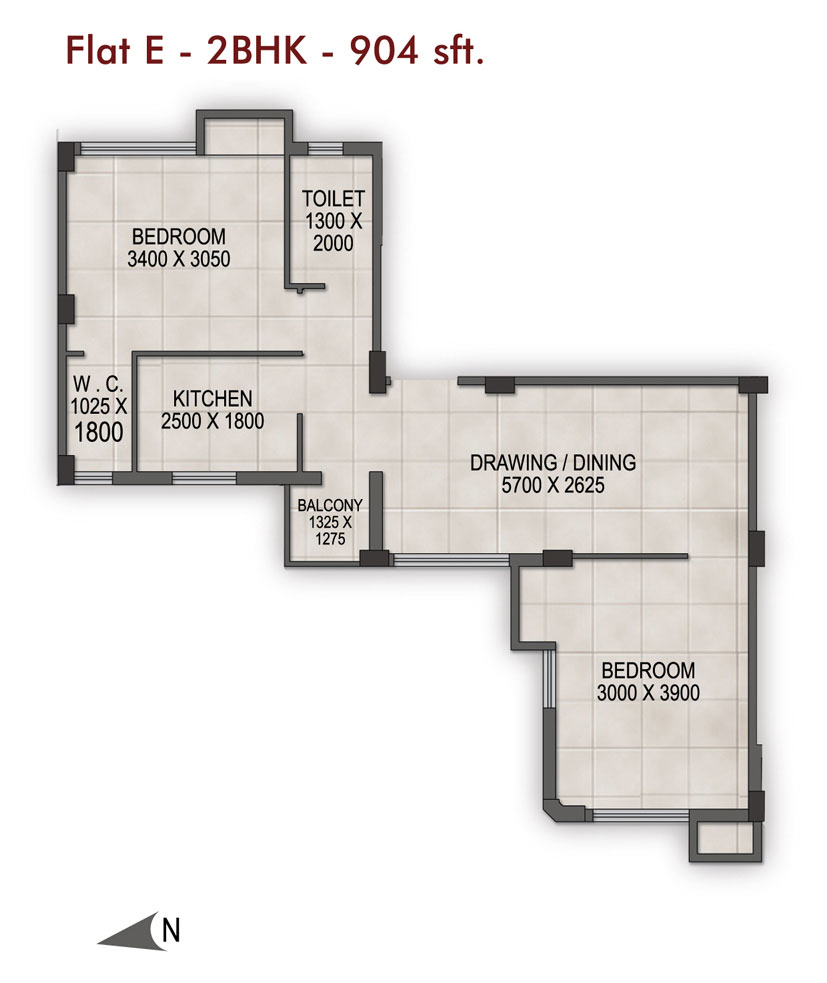Structure RCC-framed structure with anti-termite treatment in foundation. Cements used:Ultratech, ACC
Roof Heat Treatment Heat Treatment of roof for Thermal Insulation with specially approved Thermal Insulation material .
Elevation Modern elevation, conforming to contemporary designs.
External Finish Paint by certified Nerolac/Asian Paints/Berger applicator*, and other effects as applicable.
Lobby Beautifully decorated & painted lobby
Doors & Hardware Quality wooden frames with solid core flush doors. Door handles of Godrej/reputed make*. Main door with premium stainless steel handle and eyehole. Main Door Lock by Godrej/reputed brand*.
Internal finish High Quality Putty for a good finish.
Windows Colour anodized / Powder coated aluminium sliding windows with clear glass (using high quality aluminium) and window sills. Large Aluminium Windows in Living Room Balcony.
Flooring Vitrified tiles in bedrooms / living / dining / kitchen.
Granite Counter in kitchen. Premium Ceramic tiles in toilets.
Kitchen counter Granite slab with stainless steel sink.
Wall tiles up to 2 (two) feet height above counter.
Toilets Hot and Cold water line provision with CPVC* pipes.
CP fittings including Health Faucet and Hot & Cold Mixer & Single Lever Diverter* of parryware/hindware/Jaguar/*
Dado of ceramic tiles up to door height.
Sanitaryware with EWC with ceramic cistern with eco-friendly dual flush* and basin of Hindware/Parryware*.
Washing Machine point.
Elevator Passenger Lifts of Kone*.


